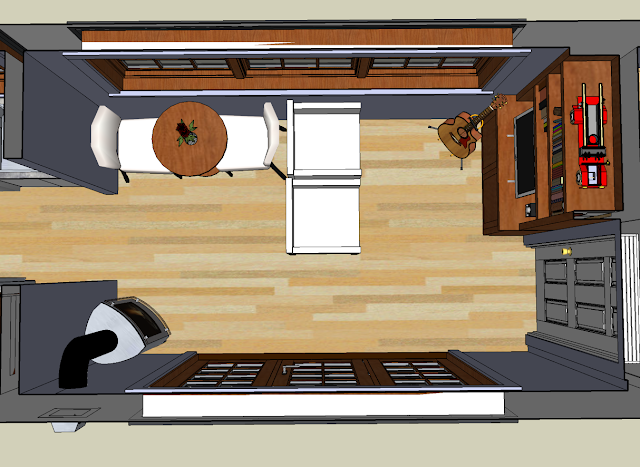 |
| ESP floor plan |
The ESP module is a concept in development that could inexpensively simplify and speed-up the process of turning buildings such as barns, sheds, or garages into livable homes. It could also be used to improve the lives of people living in substandard housing situations. The ESP (Essential Systems Pod) is an 8'x20' high cube steel shipping container that would be fully insulated, and its interior would be completely finished with full kitchen, bathroom, and laundry facilities.
 |
| Exterior |
Why do this in a shipping container? Because they are inexpensive, readily available, sturdy, and easily transported. In certain communities, the ESP module could be freestanding and shared by two or more families. Even that would be a huge upgrade to living conditions in many parts of the world. To do that, the plan could be adjusted so that the bathroom and laundry each had separate entrance doors from the outside, and doors would be added to the kitchen entry. By eliminating the passageway between the kitchen and bathroom, the kitchen could take on a U-shape, allowing increased storage and counter space. Using this initial plan as a nucleus, all these adjustments would be simple to do.
 |
| ESP cross-section through kitchen |
The kitchen would have a two bowl stainless steel sink, dishwasher, refrigerator, range, pantry, base cabinets, counter-top, wall cabinets, and range hood. It would be fully wired and have outlets, switches, and lighting. All appliances would be standard sized and the layout would be highly functional. The design also includes lots of awning windows for natural ventilation, daylight, and views.
 |
| ESP cross-section through bathroom and kitchen |
The bathroom has a standard full-sized tub/shower combination, a water conserving dual flush toilet, a 36" vanity, a linen closet, and a full-sized stacked washer/dryer. The wall of the linen closet that faces the vanity could be home to a tankless water heater (that's right, recessed into the wall) to provide unlimited on-demand hot water for the bathroom, laundry, and kitchen. Alternatively, a small water heater could be located in a kitchen base cabinet, in the bathroom vanity, or in the linen closet.
As I mentioned, the ESP module could be attached to an existing building, like a freestanding garage for example, to transform it into livable space. The modules could be prefabricated so that they could be inexpensive and easily shipped just about anywhere either individually or in quantity. In many locations they could be used to improve the quality of the housing stock considerably. The units could either add functions the housing doesn't already have, or upgrade and replace it so that space in the existing building could function better for living, dining, and sleeping.
When attaching it to another building I think it makes sense to do so with a short corridor. This would allow air circulation between the existing building and the new module to avoid moisture build-up and rot. It would also allow any doors and windows on the existing building to remain functional.
I made the video below to more fully explain the ESP module concept, and show it in a variety of situations. If you enjoy the video, please "like" it on YouTube, share it and comment.
Enjoy
this post? Share it with friends using the social networking buttons
below. Like the FaceBook page, facebook.com/containerhomeblog. Join the conversation, or start one in the comments below. Thanks!








